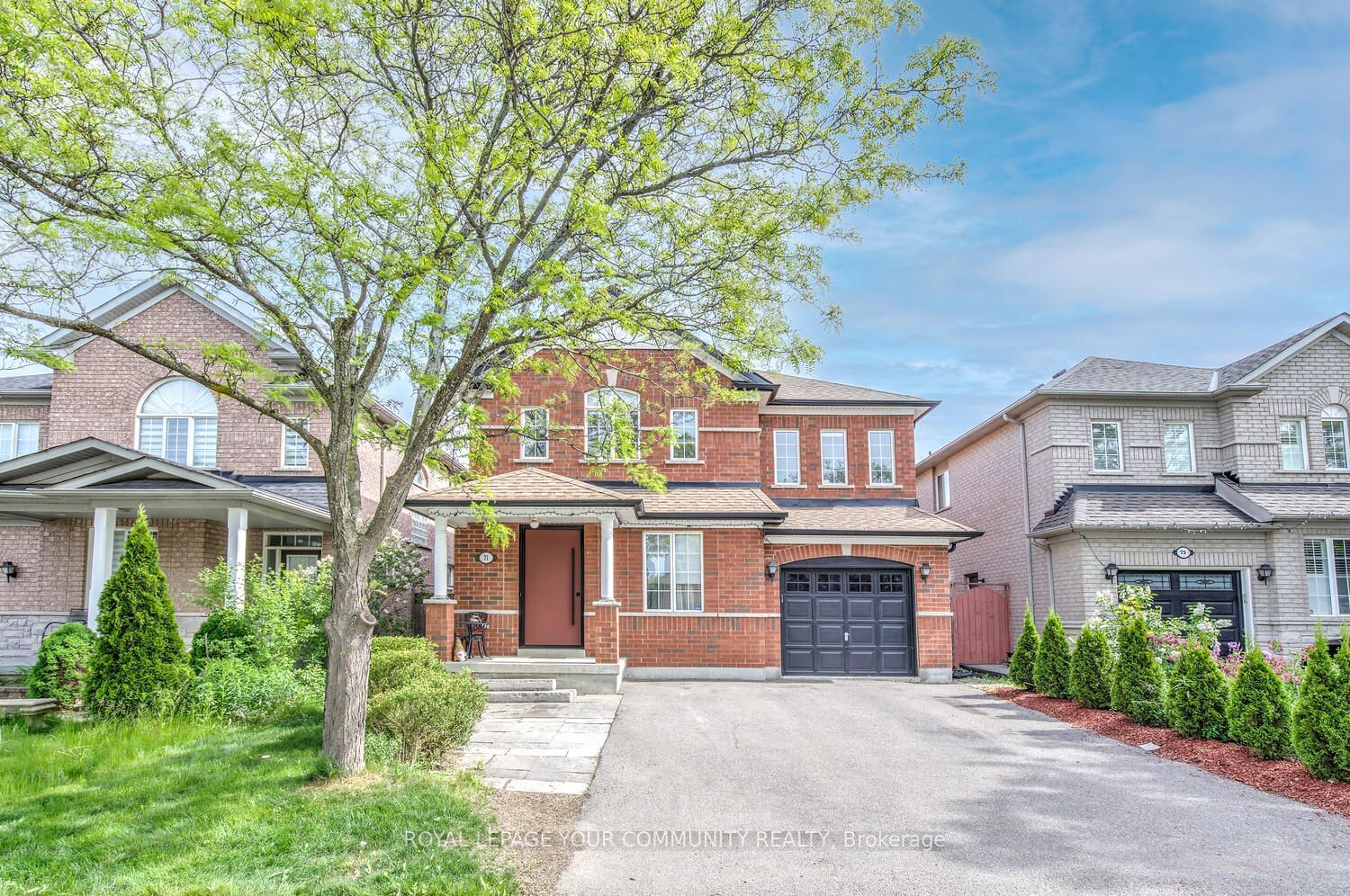$1,498,000
$*,***,***
3+2-Bed
4-Bath
Listed on 8/8/24
Listed by ROYAL LEPAGE YOUR COMMUNITY REALTY
Welcome Home To This Upgraded & F-U-L-L-Y Detached Home Nestled On A 38 Ft Wide Lot In High Demand Vaughan! South Side Backyard, Stunningly Renovated, Spacious Interior! Offers 2,900+ Sq ft Luxury Space (1,988 Sq Ft P-L-U-S Professionally Finished Basement); 3+2 Bedroom & 4 Bathroom; Custom Gourmet Kitchen With S/S Appl-S Including 5 Burner Gas Range, Large Centre Island/Breakfast Bar Finished W/Stone Countertops & Book Matched Stone Backsplash; 6 Inch Plank Hardwood Floors Throughout 1st & 2nd Flr; Stained Oak Stairs From Basement to 2nd Floor; Family Rm Open To Kitchen & Featuring South Facing Windows; Excellent Layout w/Large Dining & Living Room For Great Entertaining, South Facing Family Room Overlooking Kitchen,3 Large Bedrooms/2nd Flr; Upgraded Powderoom; Feature Wall In Primary Bedrm; Upgraded Light Fixtures! Primary Retreat Offers W/I Closet & 4-Pc Ensuite! Fin Basmnt Is Ideal For Growing Families, It Offers 2 Bedrooms, 3-Pc Bath, Living Rm & Cantina! Move-In & Enjoy! See 3-D!
Sunny South Side Backyard Oasis w/Deck & Gazebo! Main Flr Laundry! Extended Interlock! Tastefully Designed Hardwood Flr &Matching Oak Stairs! New Ent Door! Furnace [2022]! Hwt [2022]! Central Vacuum! Garage Access!Nestled On A Quiet Street!
To view this property's sale price history please sign in or register
| List Date | List Price | Last Status | Sold Date | Sold Price | Days on Market |
|---|---|---|---|---|---|
| XXX | XXX | XXX | XXX | XXX | XXX |
| XXX | XXX | XXX | XXX | XXX | XXX |
| XXX | XXX | XXX | XXX | XXX | XXX |
| XXX | XXX | XXX | XXX | XXX | XXX |
| XXX | XXX | XXX | XXX | XXX | XXX |
| XXX | XXX | XXX | XXX | XXX | XXX |
N9246527
Detached, 2-Storey
8+3
3+2
4
1
Built-In
4
Central Air
Finished
Y
Brick
Forced Air
N
$5,421.73 (2023)
82.02x38.06 (Feet)
